New cleanrooms for
Electron-Beam nanoLithography (EBL)
based on Scanning
Electron Microscope (SEM)
Documentation
Building
Documentation
Outlook of the laboratory (version 0530 = MMDD):
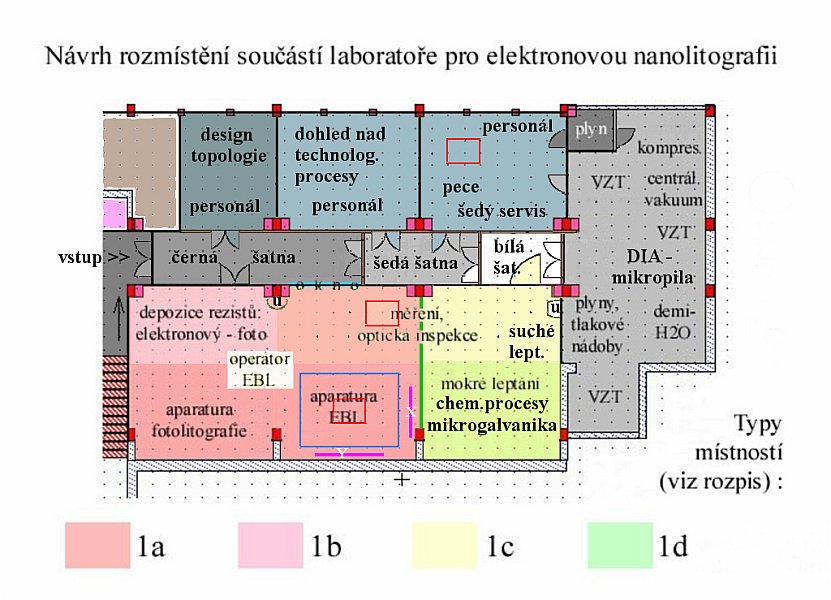
A grid of 0,5 meter pitch on background of this as well as of some other drawings.
Room types:
- class 100 : space for the EBL column (temperature stabilized to +/-0,5°C),
space "1b" (exhaust of 1200m3/hour),
- class 1000 : other parts of the cleanroom "1a",
- class 10000 : area "1c", area "1d"
(exhaust of 2400m3/hour)
Position of (enumerated) parts of the laboratory (version 0703):
Labeling (and characteristics) of individual rooms:
room No.F39 - "black" office (staff - topological design of structures),
room No.F40 - "grey" office (staff - technological processes supervision),
room No.F41 - "grey service" (staff - maintenance, part of technological equipment),
room No.F42 - "grey" room (HVAC, part of technological equipment),
room No.F43A - "black entrance" (entrance area),
room No.F43B - "grey gowning area" (first gowning),
room No.F44 - "white gowning area" (final gowning),
room No.F45 - cleanroom of class 10000 (wet- and dry- etching),
rooms No.F46+F47 - cleanroom of basic class 1000 comprising zones of class 100 (lithography)
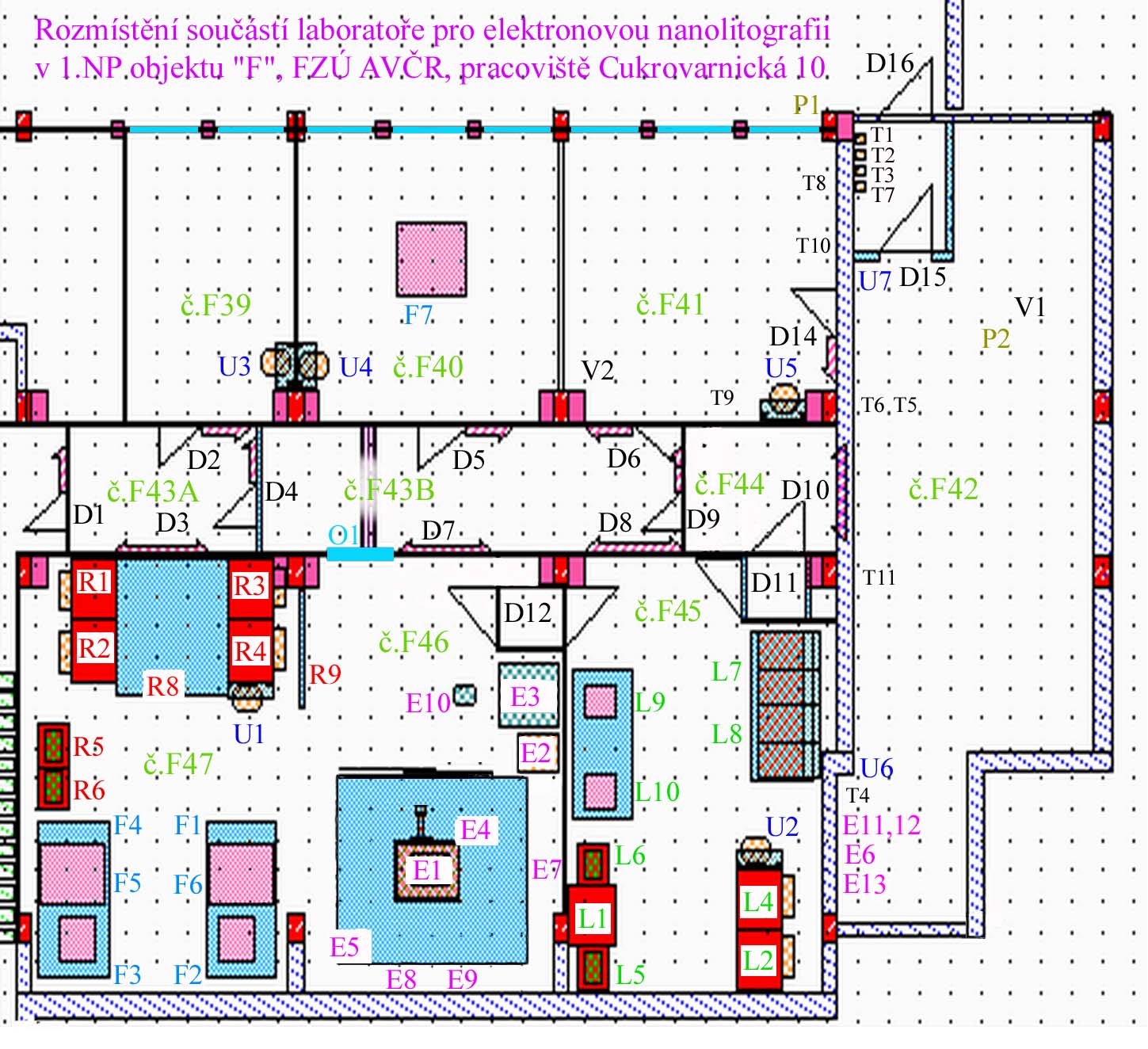
Area of electron-beam lithography + microscopy (EBL/SEM):
E1 - basic unit (column)
E2 - rack comprising supply and control units
E3 - control panel EBL/SEM
E4 - antivibrational block (for EBL/SEM)
E5 - laminar zone (+/-0,5°C, class 100)
E6 - roughing pump
E7 - coil X (of spurious magnetic fields compensation system)
E8 - coil Y ( - " - )
E9 - coil Z ( - " - )
E10 - EBL/SEM operator seat
E11 - EBL/SEM system thermostat unit
E12 - unit of electron lens thermostat (stabil. to 0,1°C)
E13 - EBL/SEM control UPS
|
|
|
Area of resist processing (room No.F47):
R1 - chemical flowbox (electron resist deposition)
R2 - chem.flowbox (electron resist development)
R3 - chem.flowbox (photoresist deposition)
R4 - chem.flowbox (photoresist processing)
R5 - box for resists (exhausted)
R6 - box for developers, etc. (exhausted)
R7 - storno
R8 - laminar-flow area, class 100
R9 - anti-static curtain
|
| |
|
|
Photolithography and optical microscopy area (room No.F47):
F1 - hanging laminar-flow unit (optical microscope)
F2 - hanging laminar-flow unit (diagnostics)
F3 - hanging laminar-flow unit (contact aligner)
F4 - hanging laminar-flow unit (projectional aligner)
F5 - antivibrational block (for contact aligner)
F6 - antivibrational block (for projectional aligner)
|
|
|
Wet- a dry- etching cleanroom (room No.F45):
L1 - fume hood (corrosionless construction)
L2 - chemical flowbox (wet etching - acids, bases)
L3 - storno
L4 - chemical flowbox (wet etching - organics)
L5 - box for anorganic chemicals (exhausted)
L6 - box for organic chemicals (exhausted)
L7 - dry-etching equipment (PE)
L8 - dry-etching equipment (RIE)
L9 - hanging laminar-flow unit (optical microscope)
L10 - hanging laminar-flow unit
|
| |
|
|
Technical background (rooms No.F41 and F42 - HVAC):
T1 - compressed gas (O2)
T2 - compressed gas (CF4)
T3 - compressed gas (spare position)
T4 - equipment for pure water preparation
T5 - oil-free compressor
T6 - pump and central vacuum-reservoir
T7 - compressed gas (forming gas Ar+5%H2)
T8 - oven
T9 - die saw
T10 - thin-layer deposition equipment
T11 - LN2 -> gaseous nitrogen generator
|
|
|
Some other parts:
F7 - antivibrational block (room No.F40)
O1 - check-window to the cleanroom No.F46
P1 - heating gas input valve (on the outer wall)
P2 - gas-heating for the input HVAC unit
U1 - washer incl. safety shower (room No.F47)
U2 - washer incl. safety shower (room No.F45)
U3 - washer in room No.F39
U4 - washer in room No.F40
U5 - washer in room No.F41
U6 - washer + sink in room No.F42
U7 - washer + sink in room No.F42 (maintenance)
V1 - HVAC units (according to the HVAC design)
V2 - main computer for HVAC measur.&control
|
"Quasi-3D" aerial views of the laboratory (the door D10 and some other details are not shown in these
views):
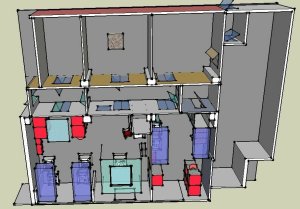
|
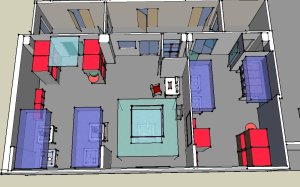
|
Orientation of the central EBL unit vs the beam blanker |
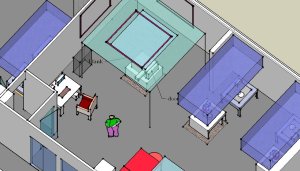
|
Description of the magnetic field cancelling system
here.
Building
Building process related to some parts of the laboratory
(see captions of individual thumbnails displayed):
Last updated:
Mar 12, 2007
Back to the home page of the laboratory
 Czech
version
Czech
version




























